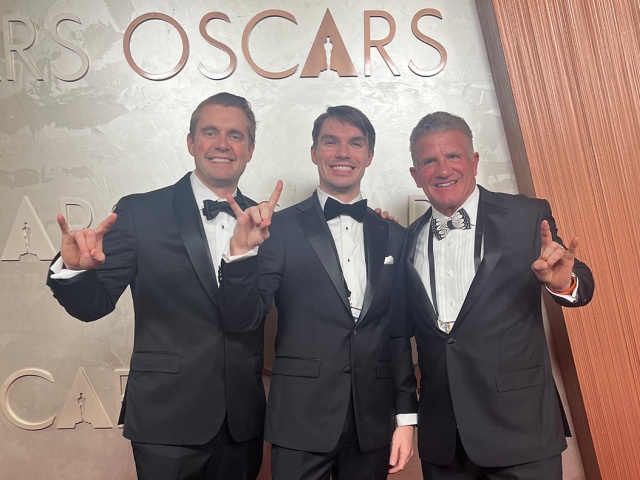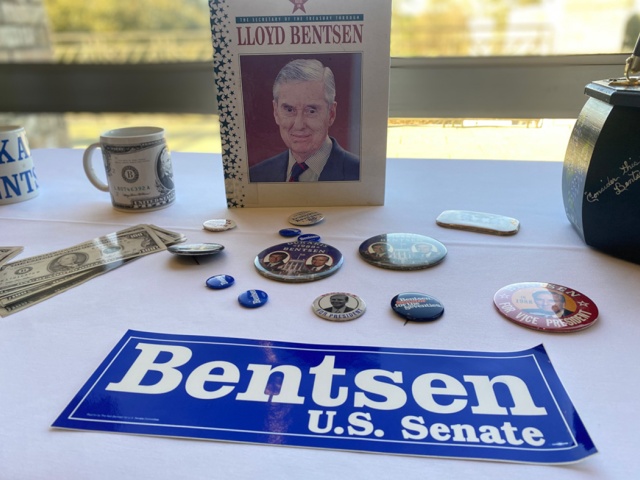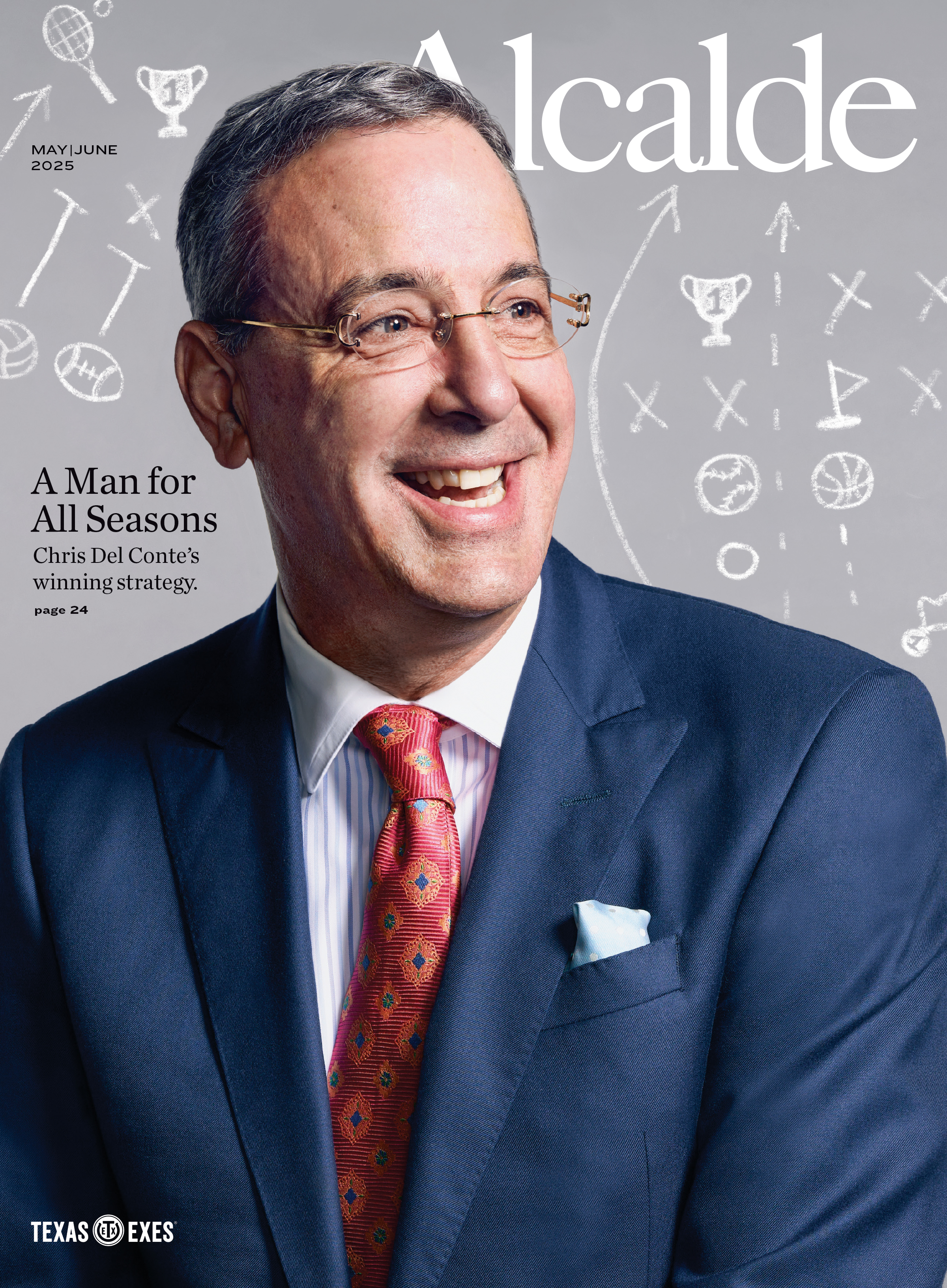
Features
Chris Del Conte’s Winning Strategy
Chris Del Conte has overseen one of the most exciting eras in Texas Athletics—and he’s just getting started.
The 2025 Texas 10
Since 2011, the Alcalde has asked students and alumni to submit nominations every year for The Texas 10 teaching awards forming a cohort of the most…
This Longhorn’s Advocacy Helped to Launch the 988 Suicide and Crisis Lifeline
The doorbell rang around dinnertime on April 21, 2008, while Kristen Christy, BS ’89, Life Member, was on the phone with a friend. Her 14-year-old son…
TXEX
The Texas Exes Hires Robert W. Jones, Corporate Affairs Executive, As CEO
On May 1, 2025, The Texas Exes welcomed Robert W. Jones, BBA '87, Life Member , as its new leader and CEO. With more than three decades of strategic…
Eleven Years of Forty Acres Scholars Reflect on Their Paths Since Graduation
Ten graduating classes—11 this May—of Forty Acres Scholars Program alumni have used their time after leaving campus to make an impact since the…













