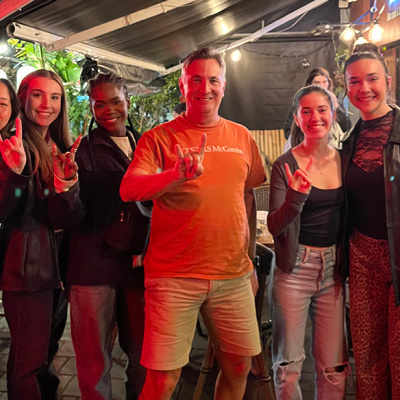UT Athletics Unveils Possible Erwin Center Replacement

The University of Texas Athletics Department has identified its preferred on-campus location for a new arena to replace the aging Frank Erwin Center.
What is currently a surface parking lot immediately south of the Mike A. Myers track and soccer stadium is the most promising location on campus for an events center, according to a soon-to-be-released athletics master plan. The plan also allows for the possibility that the arena could be built off campus.
The document, which was completed in March after a 20-month study, outlines the various wishlist facility upgrades and replacements for the varsity sports. It includes a new tennis facility, which is currently under construction on the east side of I-35 near UFCU Disch-Falk Field; a replacement for the Denton Cooley basketball practice facility; an open-air swimming and diving complex, turning "the bubble" into a permanent indoor football practice facility; and the closing-in of the south end zone of DKR-Texas Memorial Stadium, among other requests.
In an interview with the Alcalde, UT men's athletics director Mike Perrin, BA ’69, JD ’71, Life Member, stressed that the preferred location is the best of the on-campus options but that it was just a proposal—no decision has been made, and any proposal would require the approval of UT president Greg Fenves and the UT System Board of Regents. Fenves has seen the report and authorized its release.
"We don't operate in a vacuum here," Perrin said. "It's not like we have a blank check and authorization to go just build these things. It's prudent management to look forward to anticipate needs that you're going to have and how you might fulfill these needs in a physically constrained environment."

In recent years, those restraints have gotten tighter. The creation of the Dell Medical School, which will welcome its first class in July, is one of the major precipitating factors for a new athletics master plan. Already, the medical school claimed the old Penick-Allison Tennis center in 2014. Plans for future medical school construction involve repurposing the land where the Erwin Center and the Denton Cooley Pavilion are and tearing those structures down. In fact, even the location of the proposed on-campus Erwin Center replacement is still inside the proposed expansion of the medical district. According to the 2013 medical district master plan, that same location is marked for a parking garage and two housing structures. University spokesman Gary Susswein says that the 2013 renderings were conceptual only, and there are no firm plans for the medical school to build on that location.
Finding space on UT's already crowded urban campus is one challenge (the master plan calls for a new soccer stadium and practice field but couldn't find a place to recommend); financing is another. UT Athletics is a financially self-supporting unit and in some years has even returned millions of dollars to the academic side of the university. Perrin emphasized that it must continue to do so. He declined to speculate about how much he thought a replacement to the Erwin Center would cost, but his predecessor, Steve Patterson, BBA ’80, JD ’84, regularly threw around numbers ranging from $450 million to $500 million.
The master plan calls for an arena that seats between 12,000 and 17,000 or so spectators, depending on to what degree the building is intended as a basketball-only facility or one that, like the Erwin Center, could host concerts and other shows. Average attendance at men's basketball games over the last five years was 12,275, with a peak attendance of 14,629, according to the master plan. The Erwin Center can hold 16,450 seats. The other on-campus locations considered were the site of the Jamail Swim Center and School of Social Work, the area where the Recreation Center and Moncrief Neuhaus Center are now, and the area just north of the LBJ Library along Dean Keeton Street and the site of the Thompson Conference Center. The preferred location, near Myers, could accommodate a structure as large as 700,000 square feet, according to the plan.

In 2014, Patterson called on the City of Austin help pay for an events center, possibly downtown, saying indelicately that the city had gotten a free ride on an arena for years. City officials reacted indignantly, and then-president Bill Powers had to do much damage control. While the possibility of partnering with a private company or developer to develop a new arena is still a hypothetical possibility, no firm plan is in the works.
Among the other projects listed in the master plan are upgrades to the Myers Stadium and Mithoff Fieldhouse (track and field), Disch-Falk Field (baseball), McCombs field (softball), and the course at the UT Golf Club. A food and nutrition center for athletes, which is listed among the priority projects, has been completed inside the Red McCombs Red Zone (north end zone).
In each case, the report lists as its main goals for the facilities to be best-in-class, flexible, cost-effective, efficient, and sustainable. When possible, facilities should be convenient for the student-athletes and the staff. All should enhance the gameday experience and promote revenue-generating opportunities, according to the plan. The latest campus-wide master plan was released in 2012, and a master plan for East Campus was released this spring.
The various projects in the master plan are not prioritized, nor do they have a timeline. According to Perrin, the decisions are in part made on exigency and in response to outside forces, like the expanding medical district. Perrin estimated that he thought a replacement for the Erwin Center would be needed within eight to 10 years.
"We're going to have a basketball facility," Perrin said, "because we're going to play basketball at the time, so it's a known need out there."
Renderings from UT Athletics Master Plan






