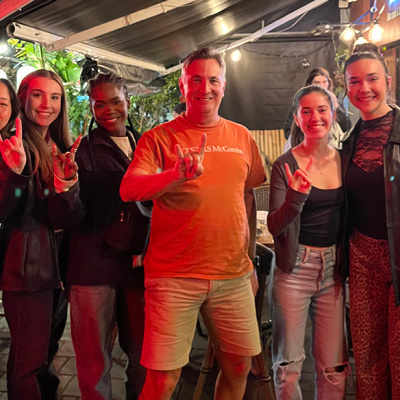Crane Watch
A quick glance at today’s UT skyline: glowing Tower, Jester Dormitory, a crane, a different crane, and yet another crane. Currently, four construction projects totaling more than $260 million are underway.
[caption id="attachment_2375" align="alignleft" width="630" caption="Belo Center for New Media"]

[/caption]
Belo Center for New Media Although it’s not law that each building in Austin have a performance space, Austinites need not fear that the Belo Center for New Media will lack one.
The Austin community will be able to enjoy performances on a street-level outdoor stage and performance lawn, as well as view some of KUT’s more than 300 annual in-studio performances from a 72-seat glass-walled studio.
The 120,000-square-foot face of the College of Communication will come at a price of $50.6 million and will be completed in summer 2012.
The Belo Center will include an agency-grade creative room for advertising students and a full-service multimedia newsroom built to suit the needs of a modern journalism program.
Bill & Melinda Gates Computer Science Complex The $120 million home for the Department of Computer Science is scheduled to be completed in December 2012, but for students and faculty tired of walking between the department’s seven buildings, completion can’t come soon enough.
A key feature of the two-building complex will be 10 “research clusters” designed to foster collaboration among faculty and students with shared interests. These spaces will each include two glass-walled laboratories surrounded by offices, discussion areas, a conference room, and technical support facilities.
The 140,000-square-foot complex will support an additional 700 students and 17 faculty members and will help expand research initiatives focused on cybersecurity, artificial intelligence, and machine learning and robotics.
[caption id="attachment_2373" align="alignright" width="300" caption="Liberal Arts Building"]

[/caption]
Liberal Arts Building Set to be finished in spring 2013, the building is now expected to come in $10 million under budget. More efficient designs cut costs while allowing for an increase of more than 16,000 square feet.
The six-story building will include 30 modern classrooms, study areas, and meeting rooms, and will house the anthropology, sociology, geography, linguistics, and the Plan II and Liberal Arts Honors programs. The building, which is taking the place of Russell A. Steindam Hall and the ROTC Rifle Range Building, will have a floor solely devoted to the University ROTC programs.
Etter-Harbin Alumni Center When the construction materials and workers vacate the Etter-Harbin Alumni Center in mid-August, alumni may notice the new entrance, roof, fire sprinkler system, and Legends Room, or even the renovated bathrooms.
Some of the most important new changes, however, may not even be noticeable. “One of the main reasons we started construction is we needed more office space,” says Texas Exes facilities director David Reeves. “We had no more space to add staff.”
The $6.7 million renovation and construction project will add 3,500 square feet. Phase 1, completed in June, renovated half the bathrooms, the catering kitchen, and the Legends Room. Phase 2 will finish the bathrooms, the boardroom, and add office space.






