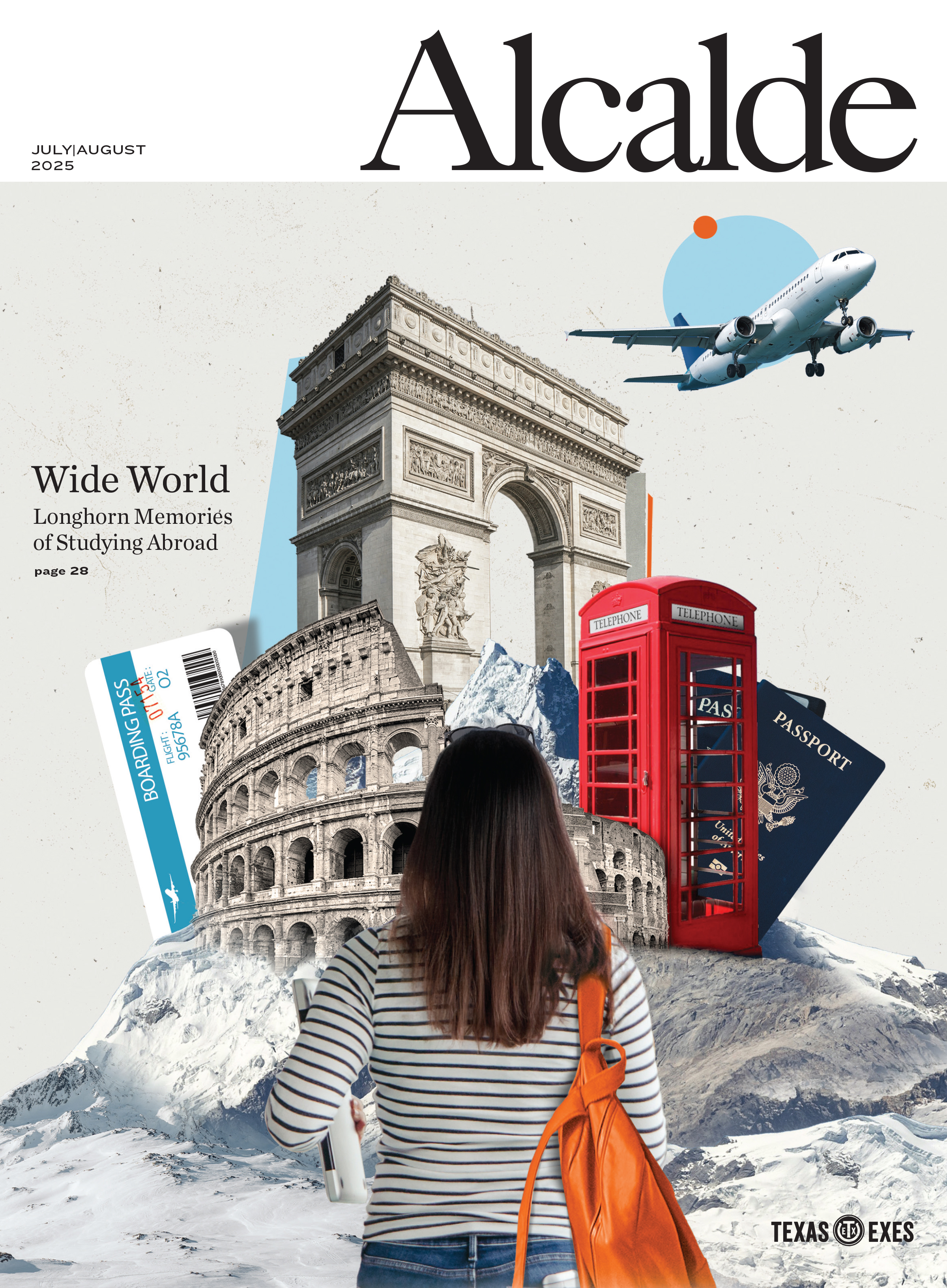Four Things to Know About the Changes Coming to Speedway

As any UT student will tell you, crossing Speedway Avenue during the change of classes is akin to playing a game of Frogger. Throngs of students walking to class jockey for space with speedy cyclists and cars inching their way through the crosswalks. This half-mile stretch of road runs through the center of the UT campus, and it's one of the most congested spots on the Forty Acres.
That's why next month, the university will begin a $36-million, two-year renovation that will turn the area into a pedestrian mall. Here's what you need to know about this major campus construction project.
1. It has a yellow-brick road and a green philosophy.
The existing road will be revamped into a footpath paved with yellow herringbone-patterned bricks. A metal trench in the center of the path will help with flood control. The overall aesthetic is meant to be "formal and collegiate," according to Brian Gillett, an associate with PWP Landscape Architects who spoke on Monday at an information session showcasing the design. Gillett also said that the renovation will make the campus greener by decreasing the 12-acre space's paved area by 20 percent and nearly doubling the number of trees from 150 to 290.
2. It aims to make students' lives easier...
The new Speedway will have designated food truck parking spots and hookups, a tent tie-down system to streamline tabling for student organizations, and oversized picnic tables for group studying. "We were originally thinking of a biergarten-esque feel," Gillett said, "although it's really more of a studygarten-esque feel." There will also be a bicycle parking area and charging stations where students can juice up their phones and laptops. And the design is ADA-compliant, meaning that students with disabilities should find it easier to get around.
3. ...and those students have opinions.
At the public forum on Monday, several students praised the project but voiced concern about how it could affect cyclists. "I think this has incredible potential, and it looks beautiful," said Zoi Thompson, a junior majoring in environmental science. "I especially like how they considered disabled students. But I'm concerned about cyclists. Not having a bike lane could result in a free-for-all."
Senior chemistry major Andrew Hartford agreed. "We were hoping to get a bike lane or a delineation of some sort, so we know where to ride safely," he said. "Even just some paint would be a huge help."
UT sustainability director Jim Walker said he doesn't think the lack of a bike lane will be a problem. "A lot of thought and planning went into this design, and we considered many options really carefully," Walker said. "We chose to make pedestrians the first priority. Cyclists will travel at the speed of the pedestrian density."
4. It's been in the works since 1999, and there are more changes to come.
Tim Sueltenfuss, a facilitator with the management consultancy Galen Driscol, traced the project's origins back to the 1999 Campus Master Plan (which has since been updated). "That plan called for us to return the core of the campus to pedestrians and to push vehicular traffic to the edges," Sueltenfuss said. The Speedway Mall Project has been in the works ever since, although it was tabled in 2008 due to funding woes.
It's also part of a larger plan to improve the heart of the campus. "This is the first phase of a multiphase project," said Mark Brooks, a project manager with the UT System. "Eventually the goal is to improve the East Mall as well."
The Speedway phase is estimated to cost $36 million, with the total price tag for the entire project—assuming the other phases are eventually green-lighted—coming in around $75 million. A combination of university funding and donations will pay for the work. Construction starts in October and is slated to last through 2017.
Rendering courtesy PWP Landscape Architecture





