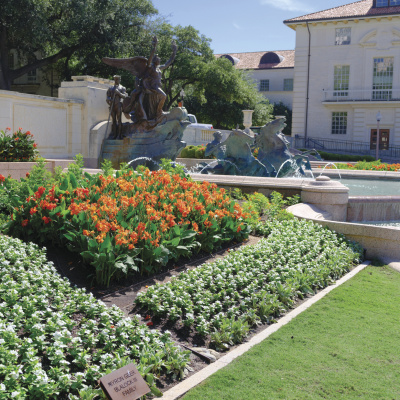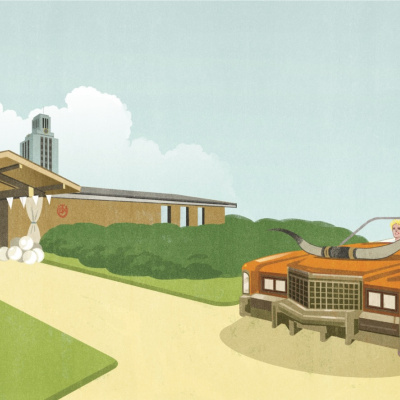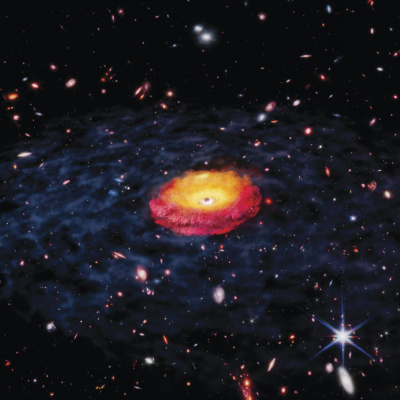Poor Conditions for UT's Largest Engineering Major [Photos]
As the Cockrell School of Engineering looks to replace its aging Engineering-Science Building, the Alcalde took a look inside the 50 year-old facility to see where electrical and computer engineering students and faculty work, study, and teach.

The Engineering-Science Building (ENS) houses the Cockrell School's largest major, Electrical and Computer Engineering, with over 2,000 students.

Narrow halls and exposed ceilings define much of the interior of the ENS. The facility lacks the natural light and open space that are hallmarks of many modern academic facilities.

Poor circulation means difficulty cooling warm areas of the building. Engineering administrators say they are handling massive amounts of information (and people) in a space designed for much less. Here, a standard electric fan is used to cool a computer server. Because of the temperature, this room cannot be used for any other purpose.

Graduate students share cluttered, outdated work spaces.

Students in a collaborative work area. Spaces like this are spartan, uncomfortable, and difficult to adapt to the group research projects that are common in modern engineering education.

Research and lab areas are crowded and difficult to maneuver in. Much of the information infrastructure has been retrofitted to a building that was constructed before the advent of modern communications technology.

This area was intended as a group study space. It has to be closed in the summer due to a lack of ventilation and air conditioning. You can see ceiling fans in this photo that are used to cool the room, though doors on either side must be kept open to promote air flow.

Makeshift public areas provide claustrophobic environments for collaborative work. The blue and white wiring in the top right corner is exposed, since the building does not have a built-in Internet infrastructure.

Many areas of the ENS have attempted to convert mid-century spaces for 21st century uses.

In the ENS Microelectronics Fabrication Lab, students can learn the steps in certain processes but cannot complete entire projects, which are finished at the Pickle Research Campus almost nine miles away. Standard air filters have been attached to the doors to provide filtration.

The Microelectronics Fabrication Lab does not have a modern cleanroom environment. Effective cleanrooms require an extremely low level of environmental contamination and very efficient air circulation and filtration.

Homemade warning signs show their age. Some posters in the labs, while accurate, date back 30 years.

Classroom facilities also date from the building's creation and were not built for the engineering classes of today.

Narrow hallways limit movement and socialization during passing periods. Stairwells do not have air conditioning, and most spaces lack natural light.
Students crowd into a cramped hallway during a passing period.

The main ENS building is supplemented by a portable building, the Academic Annex (ACA).

Despite the semi-permanent annex, some of the portable building is unusable due to major leaks caused by the summer heat.

Due to the leaks, this lab sits unused.






