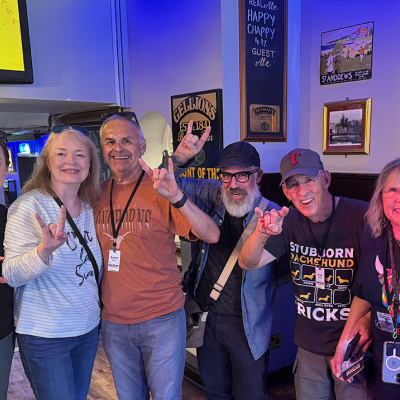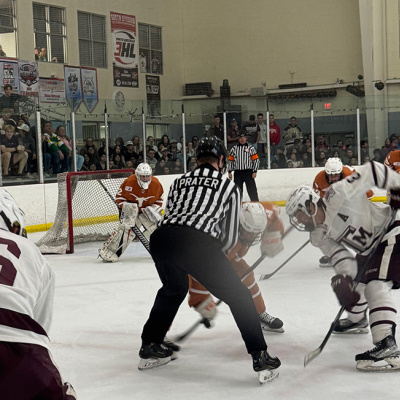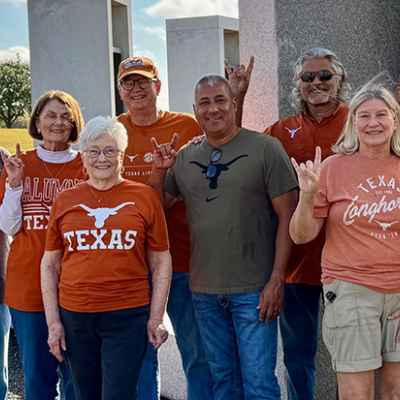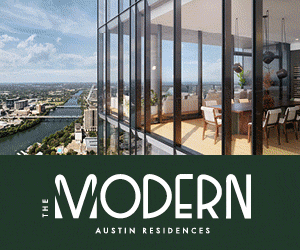Mixed-Use Plan Approved for UT Tower

The most iconic building on the Forty Acres is about to get a major facelift. In a joint press conference Wednesday, officials from UT-Austin and the City of Austin announced a finalized plan to convert the UT Tower and surrounding mall into a luxury mixed-use development, complete with 200 residential units, more than 70,000 square feet of ground-floor retail space, and a pedestrian-oriented outdoor environment.
A groundbreaking ceremony will take place on Friday, June 15. The Grove-style retail portion of the project is slated to open in March 2017.
The $374-million development, which has been rumored to be in the works for five years, will be the first of its kind on a public university campus and will combine global brands like the Apple Store and West Elm with homegrown businesses like Bird’s Barbershop, Antone’s, Juiceland, Pure Austin Fitness, Lucy's Fried Chicken, a gluten-free bakery, and a not-yet-named bone-broth dispensary. It will also boast a terrace-level dog park and food trailer courtyard exclusively for residents.
The extensive plan was designed by the Atlanta-based firm, w i n d h a m // Design Group. A UT official said that local architects were also brought in to consult on the design to ensure that it was “a perfect marriage of old Austin and new Austin.”
[pullquote]"We had been looking for the right fusion of the authentic Austin vibe and modern urban amenities. I can’t imagine anything better than this."[/pullquote]
The condo facility, which will take up the majority of the historic Tower’s interior and a soaring, 40-story glass extension, will be known as The Residences at Guadalupe. Tenants will reportedly receive concierge services and season tickets for the Touchdown Club at DKR-Memorial Stadium.
Future residents Luke and Norah Hoffman, who recently relocated to Austin from their native Los Angeles, say that the development makes them feel right at home. “We had been looking for the right fusion of the authentic Austin vibe and modern urban amenities,” Luke says. “I can’t imagine anything better than this.” The branding consultant and DJ has just put an offer in on one of four penthouse units, which will be housed in the original Tower structure. “We’re living the Austin dream,” he says.
Outgoing UT-Austin president Bill Powers hailed the plan as yet another innovative cost-cutting measure that can help slow the increasing costs of higher education to students and parents.
“We are making every use of the assets we have at our disposal to keep costs down,” Powers said at the press conference.
The Tower and Main building were built between 1933-37 to replace the original Main building, a section of which had caught fire, and the Tower itself was used as a library. Over the years, as more modern libraries were opened, the floors of the structure were converted into administrative and academic offices.
The ambitious plan has been met with some protests. At the press conference, English major Matt Inis yelled from the back of the room, “Are you people out of your [expletive] minds? You’re putting a Bikram yoga studio in the [expletive] Tower?” Inis was promptly removed from the event and the announcement continued.
Officials also confirmed that as part of the change, the Tower will no longer be lighted burnt orange but instead will be replaced with what the developers described as "a nightly light show and dazzling spectacle.”
Rendering courtesy w i n d h a m // Design Group, LLC





