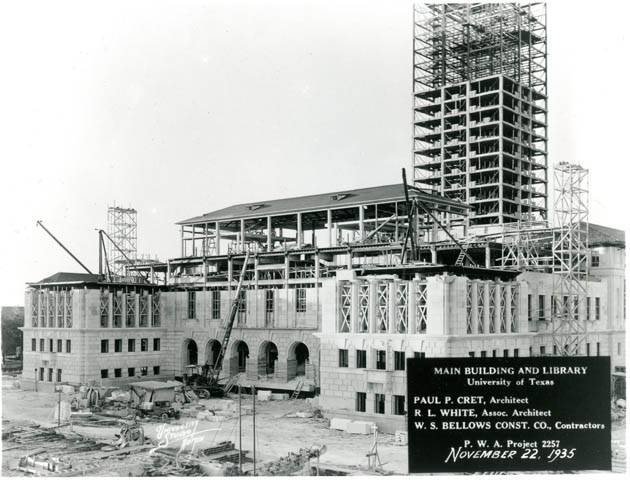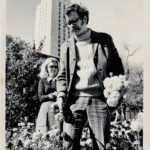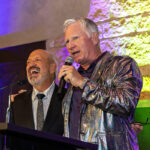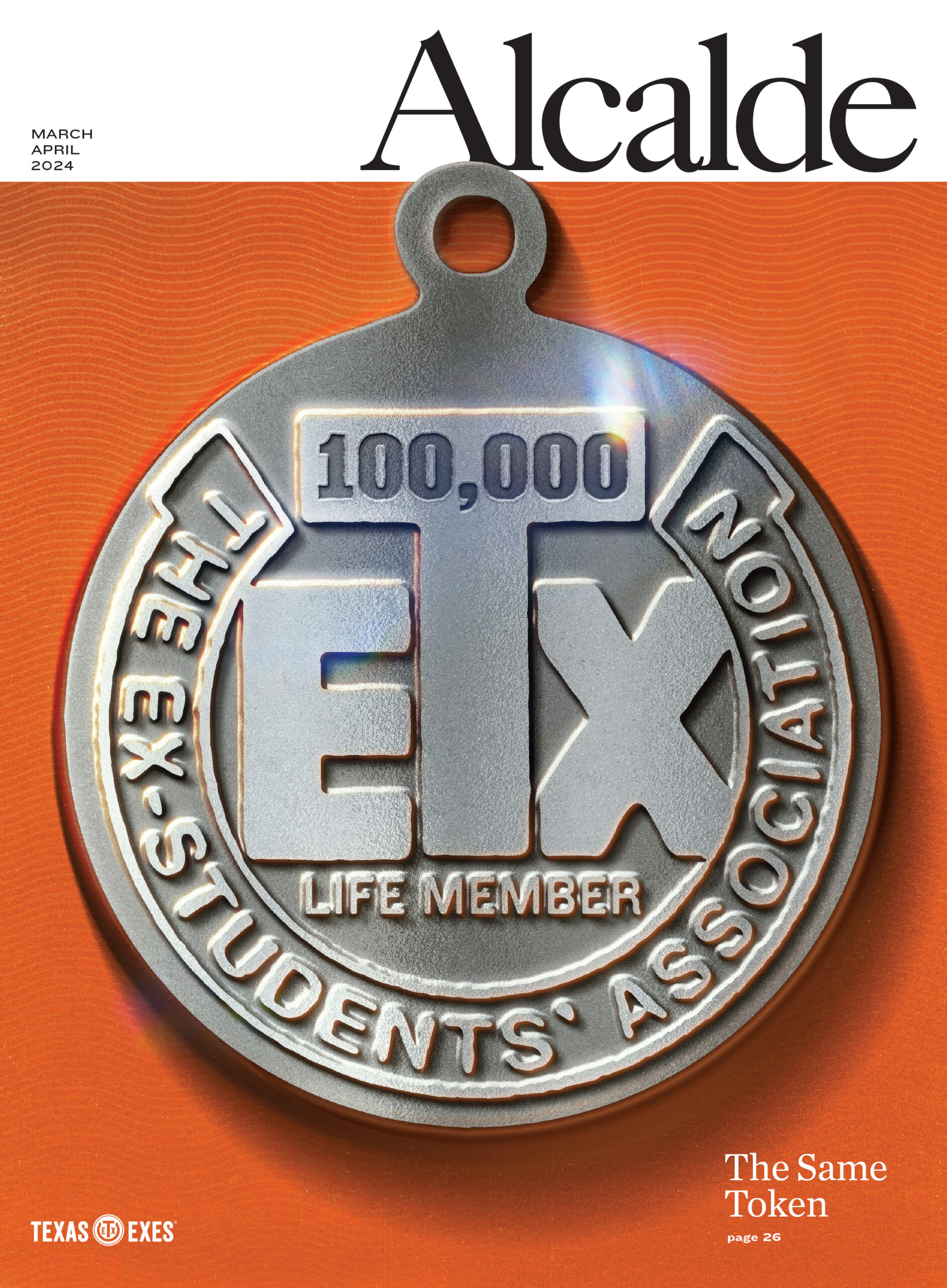UT Tower Turns 75

Behold the UT Tower, the definitive landmark of the University. For 75 years, it has watched over the daily campus bustle, breaking its silence every quarter hour to remind everyone of the passing of the day. Bathed in warm orange light to announce honors and victories, and crowned in fireworks at spring commencement ceremonies, it has been the backdrop for freshman convocations, football rallies, and concerts.
Originally, the Main Building and its 27-story Tower were to be the long-term solution to a problem that had plagued the Board of Regents for decades: how to increase the size of the library, which was housed on the first floor of Old Main. As the library’s holdings increased, the space needed for additional bookshelves literally squeezed the students out of the reading room. A new library was needed, but where to put it?
While the crest of the hill at the center of the Forty Acres was the obvious best setting for such a monumental building, it would have meant the destruction of the Victorian-Gothic Old Main, the first structure on campus and a sentimental favorite of both faculty and alumni.
In 1930, the Board of Regents hired Paul Cret, head of the School of Architecture at the University of Pennsylvania, as a consulting architect for the University. Cret was to design a new master plan for the campus, and among his first priorities was creating a solution for the new library.
Cret quickly realized that the library belonged on top of the hill, and as he developed his master plan, the library became the focal point of his designs. To reduce costs—especially important in the 1930s, the height of the Great Depression—and to ease the pain over the removal of Old Main, he proposed building the library in parts
The back, lower half of the building was to be constructed immediately. It required only the destruction of the little-used north wing of Old Main. Officially, it was to be known as the “library annex,” though at some point in the future, it would assume the role as the primary University library.
 The Board of Regents approved the plan in 1933, and construction for the north annex was finished the following year. It boasted a new Loan and Catalogue Room, also known as the Hall of the Six Coats of Arms, and two spacious reading rooms that are still open to the public today: the Hall of Noble Words to the east, which featured beams decorated with inspirational quotes, and the Hall of Texas to the west, which depicted periods of Texas history.
The Board of Regents approved the plan in 1933, and construction for the north annex was finished the following year. It boasted a new Loan and Catalogue Room, also known as the Hall of the Six Coats of Arms, and two spacious reading rooms that are still open to the public today: the Hall of Noble Words to the east, which featured beams decorated with inspirational quotes, and the Hall of Texas to the west, which depicted periods of Texas history.
As the Great Depression worsened, Robert Leon White, a UT graduate who was also the University’s supervising architect, approached UT President Harry Benedict about finishing the library sooner. The University’s ever-growing building program brought with it construction jobs that helped soften the economic blow. Though skeptical, Benedict allowed White to apply for a $2.8 million loan through the newly created Works Progress Administration.
Thanks to White’s connections to the son of then-vice president John Garner, UT received the funds it needed a few months later: $1.8 million for the Main Building and library extension, and the rest for three men’s and three women’s residence halls—funds that guaranteed the early completion of the new Main Building and Tower.
At the formal dedication ceremony on Feb. 27, 1937, a sealed box filled with papers pertaining to the construction of the new Main Building was placed inside a cornerstone next to the south entrance in the building’s loggia, and President Benedict and Regents Beauford Jester and Lutcher Stark made appropriate remarks. This Feb. 27 marks exactly 75 years since the Tower was officially dedicated.
For awhile, the building was informally dubbed the Mirabeau B. Lamar Library, but the name wasn’t very popular. Students and faculty preferred a remembrance to Old Main and simply called the library the new Main Building.
Photo taken with instagram by @urstrulie.

















2 Comments